Small Bathroom Shower Arrangements for Better Use of Space
Designing a small bathroom shower requires careful consideration of space utilization, functionality, and aesthetic appeal. With limited square footage, it is essential to maximize every inch to create a comfortable and visually appealing environment. Various layouts can be employed to optimize space, such as corner showers, walk-in designs, and neo-angle configurations. These layouts not only save space but also contribute to a more open feel in the bathroom. Thoughtful planning can lead to innovative solutions that provide both practicality and style.
Corner showers are ideal for small bathrooms as they utilize corner space efficiently. They can be designed with sliding doors or curtains, offering easy access and a sleek appearance.
Walk-in showers eliminate the need for doors or curtains, creating an open and accessible space. They often feature frameless glass and minimalistic fixtures to enhance the sense of openness.
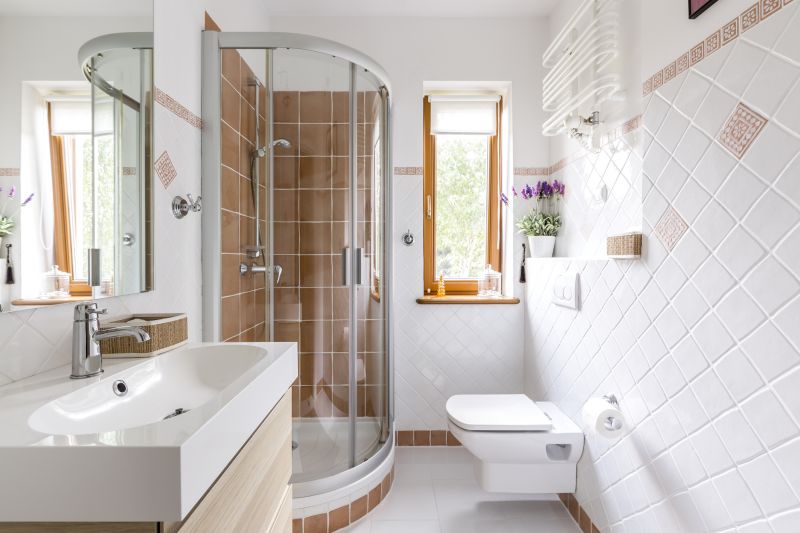
This image showcases a compact corner shower with a glass enclosure, maximizing space while maintaining a modern look.
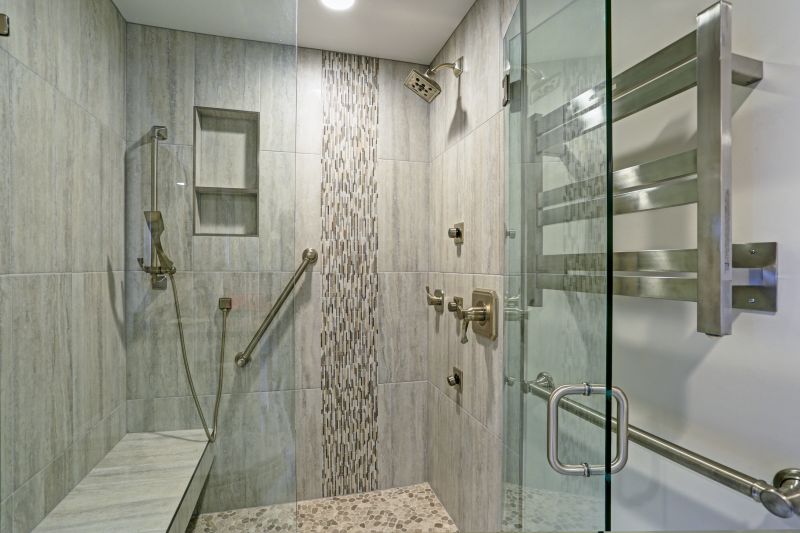
A walk-in shower with a linear drain and clear glass panels creates an unobstructed, spacious feel in a small bathroom.
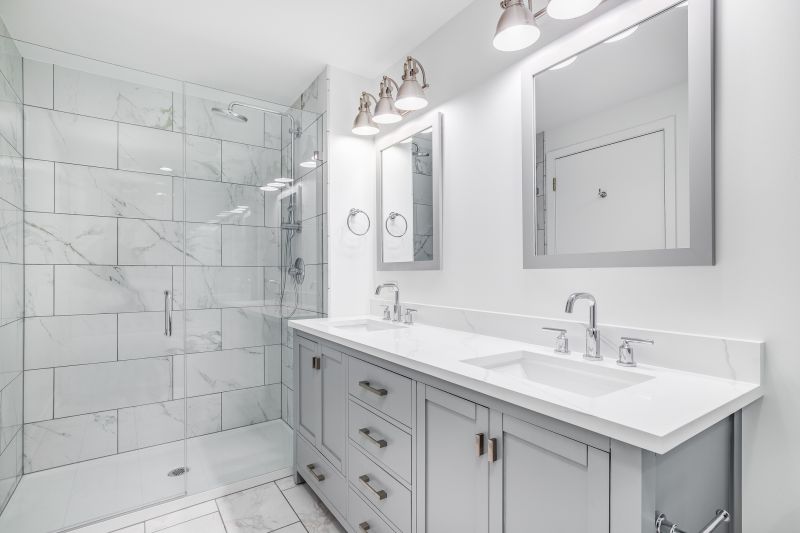
A sleek, frameless shower with a rainfall showerhead offers a luxurious experience within limited space.
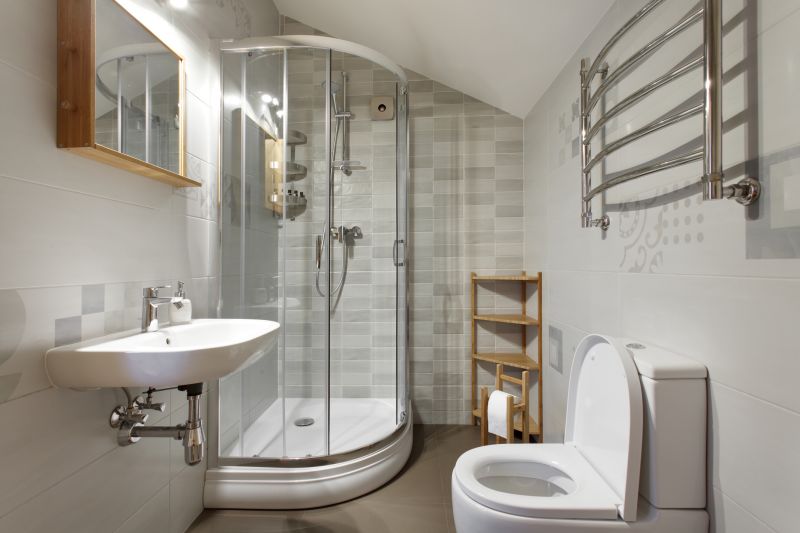
This layout demonstrates a shower with a pivot door and built-in shelving, optimizing storage without sacrificing space.
| Layout Type | Advantages |
|---|---|
| Corner Shower | Maximizes corner space, compact design |
| Walk-In Shower | Creates open feel, easy access |
| Neo-Angle Shower | Efficient use of corner space, stylish |
| Shower with Sliding Doors | Space-saving, prevents door swing issues |
| Shower with Pivot Door | Flexible opening, saves space |
Lighting is another crucial aspect in small bathroom shower layouts. Proper illumination can significantly influence the perceived size of the space. Recessed lighting fixtures or LED strips integrated into niches and ceilings provide bright, even light without cluttering the area. Mirror placement and reflective surfaces further amplify the light, creating a more inviting and open atmosphere. When designing a small bathroom shower, attention to these details ensures a functional and aesthetically pleasing environment.
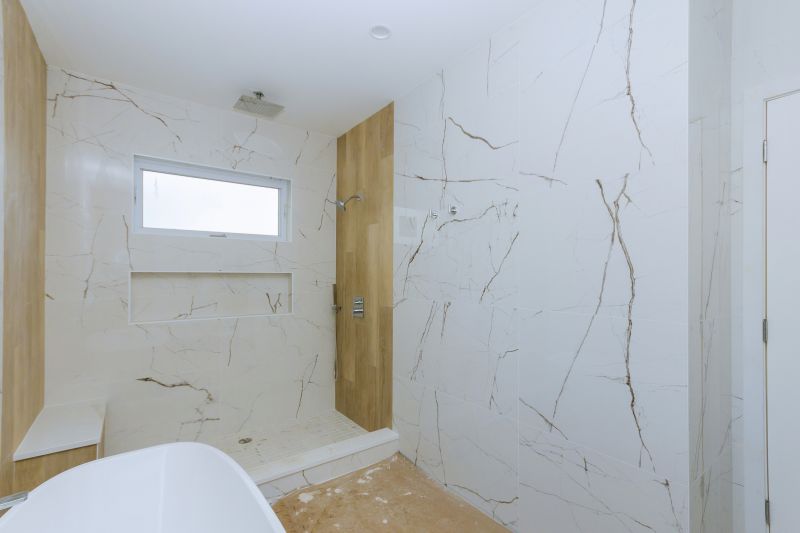
This layout features a shower with integrated shelving, optimizing storage in a compact space.
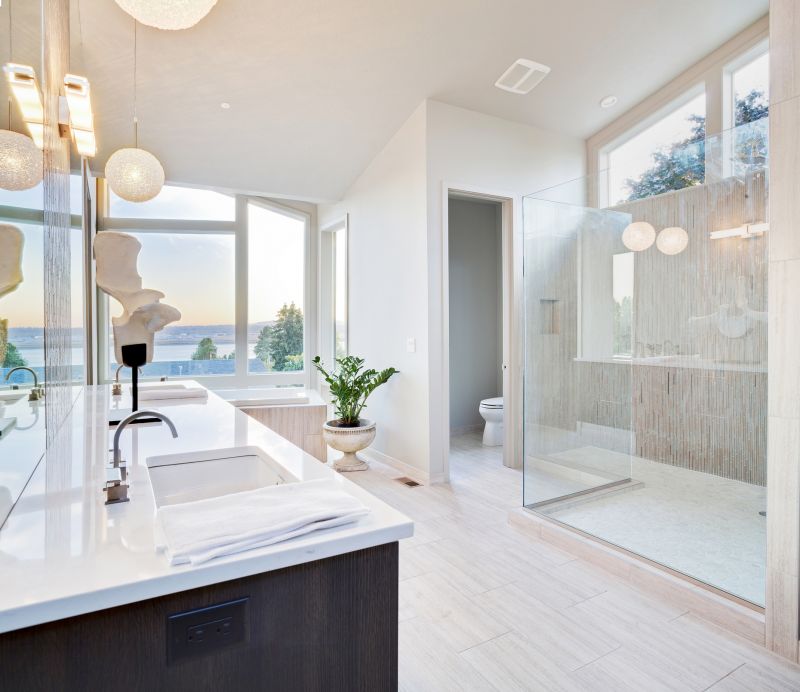
Clear glass panels help visually expand the bathroom, making it appear larger.
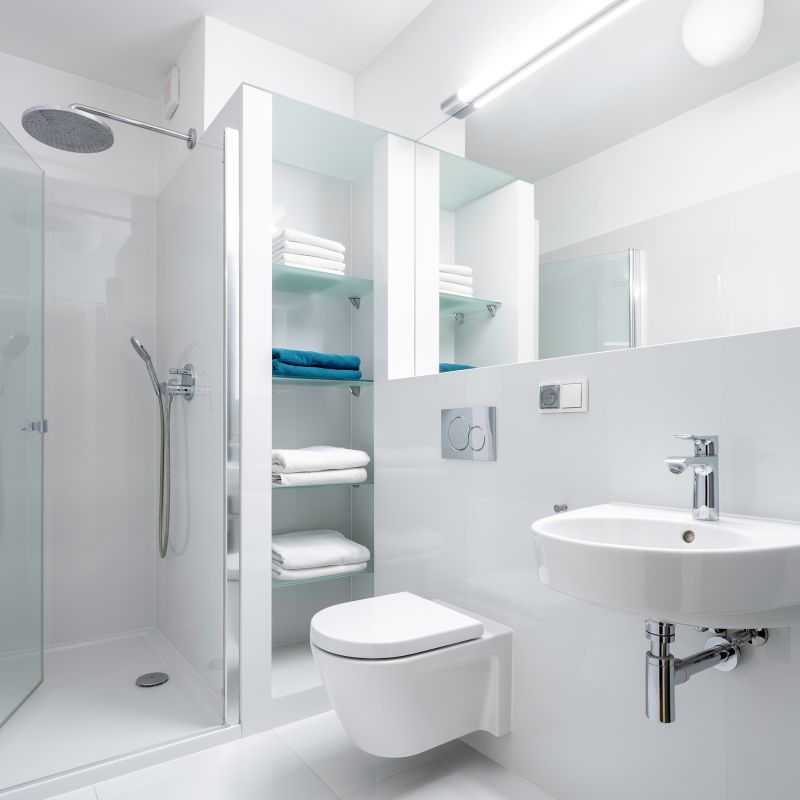
Simple, streamlined fixtures contribute to a clean, uncluttered look in small spaces.
Effective small bathroom shower layouts balance practicality and style, making the most of limited space through strategic design choices. Whether opting for a corner shower, a walk-in layout, or incorporating clever storage solutions, each element contributes to a cohesive, functional environment. Proper lighting, minimalistic fixtures, and reflective surfaces further enhance the sense of space, creating a bathroom that is both efficient and inviting. With careful planning, small bathrooms can achieve a modern, spacious feel that meets all functional needs.
